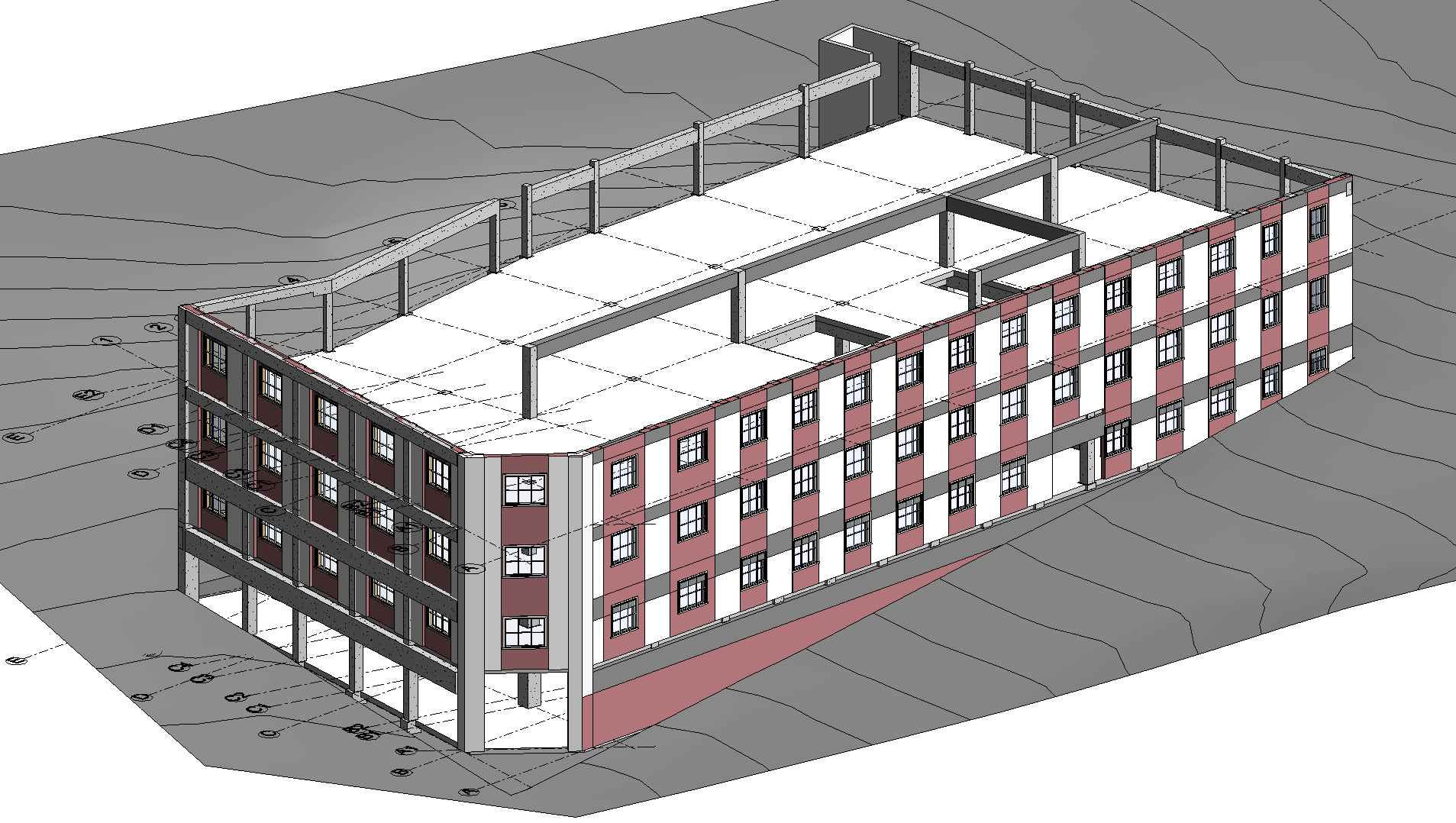How the Experts Model Metal Sheet Cladding
Editor’s note: This post was originally published on RevitIQ's blog and re-published here with permission.
Profiled metal sheet cladding is used in a lot of buildings, from residential homes to large industrial warehouses. When modelling these buildings in Revit, I would typically just model a standard wall with a metal material. Whilst this works fine and is perfectly acceptable, the sheet profile is missing when cut and needs to be added by the use of detail components. To avoid this, you can model the sheet cladding as a curtain wall, which will then show the profile in 3D and cut views.
CREATING A SHEET CLADDING CURTAIN WALL
The first step in modelling metal sheet cladding is to create a new Curtain Wall Panel family. Select create new family and navigate to the Curtain Wall Panel family template file. Next, either import a Cad file, detail component, or just sketch in the profile that you want. In my case, I have imported a detail component.
Next you want to create an extrusion from the profile. Click on the Create tab > Extrusion and then choose the pick lines tool and select the lines that form your profile.
Now what you want to do is cut it down to the smallest repeating detail. This is so you can have better control over the length of your wall and minimize how much your panel can extend past.
Once done, delete the detail component family (or Cad file) and purge unused. Move your extrusion to the ‘Top’ reference plane and lock it. Take note of the overall width of your new profile, then import it into your project.
In your project, create a new curtain wall. In the Curtain Panel drop down, select the Profile you just imported. Next under the Vertical Grid section, for Layout select Fixed Distance – and under spacing, enter the overall width of your profile. (In my case, 152mm)
Next, draw your curtain wall and be impressed by the results!
Like most things in Revit, there are many ways to achieve the same result. If you have any questions, or have a better suggestion then please let Karl know by commenting on his article found here.
cover image © unsplash










