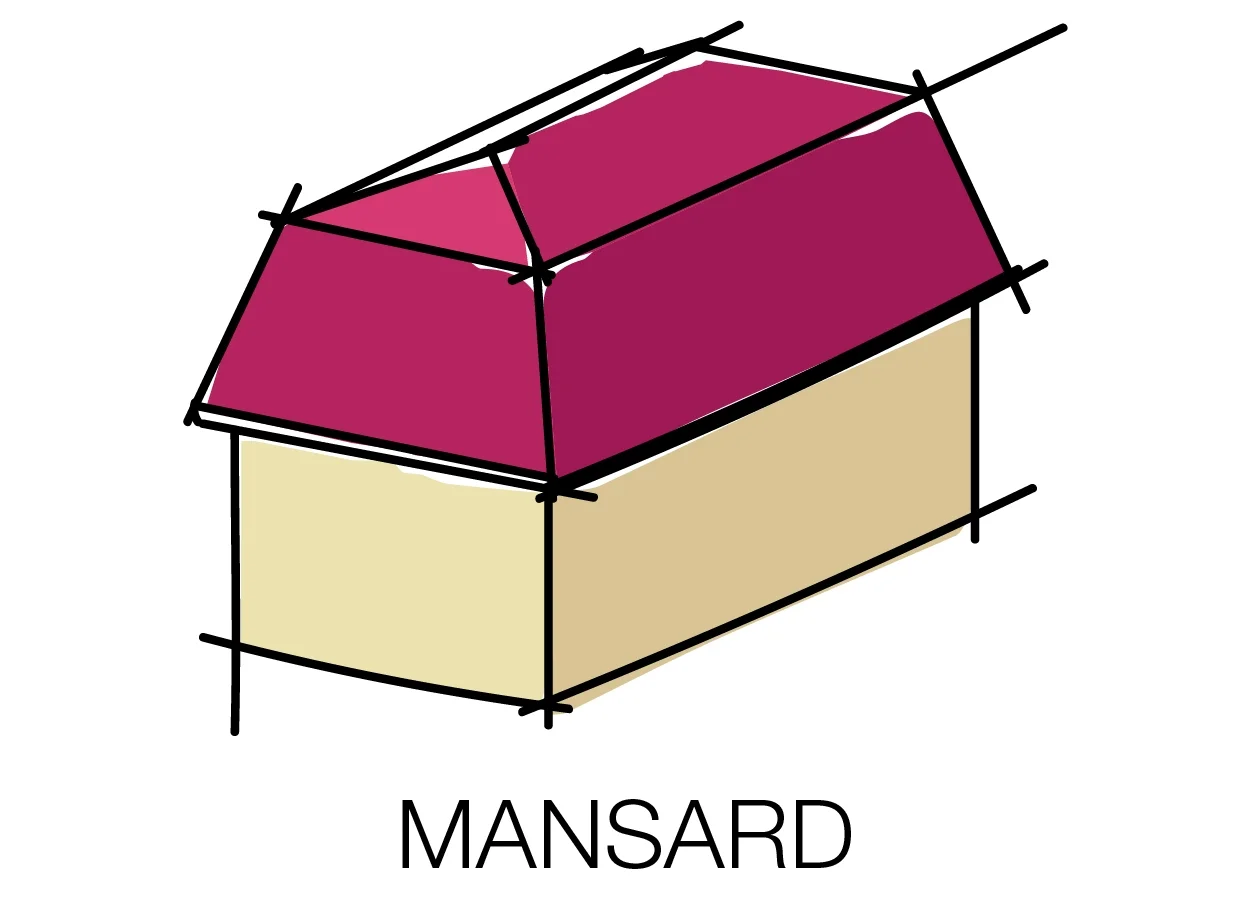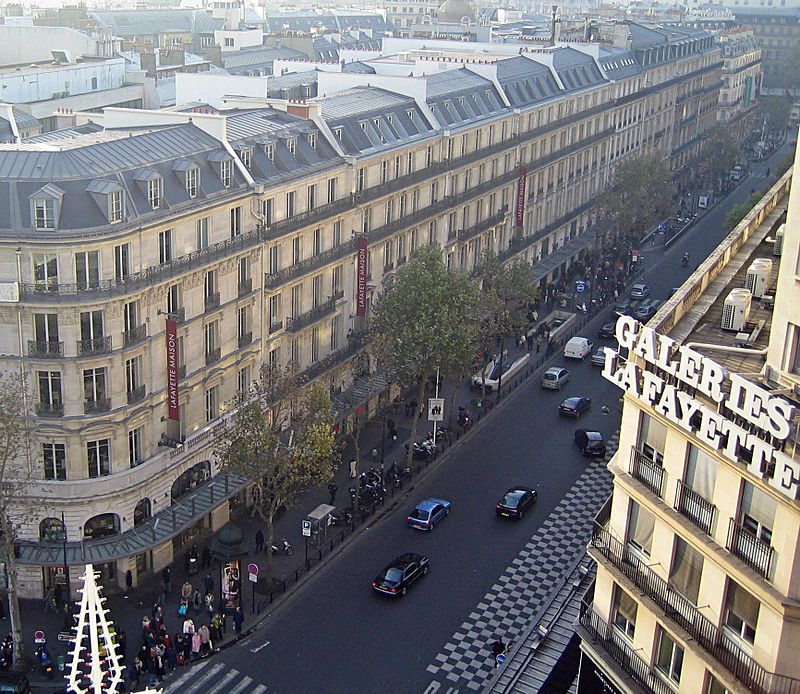What is a Mansard Roof and What Advantages/ Disadvantages It Carries
Editor’s note: This post was originally published on the The Architecture Lab blog and re-published here with permission.
The Mansard Roof has been in existence since the 16th century. However, it was not until the early 17th century that this roofing style gained in popularity. Ever since then, the Mansard roof has become an integral part of French architecture and is quite commonly seen in many buildings located in that part of the world.
What exactly is the Mansard roof? What are the advantages and disadvantages of using this roofing style? How did it come into existence? We will answer all these questions and more in this article. So stay tuned to find out everything you need to know about the Mansard roof.
What Is The Mansard Roof?
Simply put, the Mansard roof, also known as the French roof or Curb roof, is a hybrid between a gambrel roof and a hip roof. If you are not familiar with a gambrel roof, then let us first explain its architecture in brief.
You can consider Gambrel roof to be a modified version of a Gable roof. How, you ask? Well, unlike a standard Gable roof, which features a single slope on each side, a Gambrel roof has two slopes on each side. The top slope is a lot flatter in comparison to the bottom one, which almost seems vertical.
Although this roofing style is not commonly used in traditional homes, you will find it in many barn houses. If you are still having trouble visualizing this roofing style, we suggest you take a look at the illustration and image below.
A Barn House Featuring A Gambrel Roof via Byler Barns and Backyards
Now that you have a clear idea about what a Gambrel roof is like, let us explore the Mansard roof in detail. Just like the gambrel roof, the Mansard roof features a similar slope design on two opposite sides. However, on the other pair of sides, the Mansard roof features the same sloping style. In case of the gambrel roof, there are no slopes on its remaining faces.
Hence, our opening statement – ” Simply put, the mansard roof, also known as the French roof or curb roof, is a hybrid between a gambrel roof and a hip roof.” makes sense, doesn’t it?
Other than the additional slopes, Mansard roofs also have a unique design element which further distinguishes them from traditional gambrel roofs. If you look at the illustration below, you will notice a line of dormer windows along the steeply raked bottom slope. These windows are an integral part of the gambrel roof architecture.
An Aerial View Of Mansard Rooftops Along Boulevard Haussmann In Paris via Wikipedia
What Are The Advantages Of Using A Mansard Roof?
Extra Attic Space
Compared to a standard Gable roof or Hip roof, Mansard roofs offer significantly more attic space due to the almost vertical bottom slope. The loft area of a Mansard roof does not need to compromise on space and can easily house a master bedroom if needed.
Moreover, the use of dormer windows along the entire length of the bottom slope allows more natural light inside the building and that further increases the sense of space.
Easier Expandability
The almost vertical nature of the bottom slope makes it easier to build additional floors on top. The design of the bottom slope allows for greater flexibility compared to more popular roofing styles like Gable roofs or Hip roofs.
Hence, if you currently do not have the budget to add more floors to your house but want or need the flexibility to expand your house in the future, then using a Mansard roof makes perfect sense.
Aesthetical Value
Although looks are subjective, there is no denying the fact that Mansard roofs have an elegant design, largely due to the fact that they were an important part of French architecture during the Renaissance period. Moreover, in areas where they are not commonly found, this roofing style will definitely look more sophisticated and might even be a head turner, if executed properly.
What Are The Disadvantages Of Using A Mansard Roof?
Weather Resistance
To be honest, Mansard roofs are not the most functional. In fact, they carry quite a few glaring disadvantages which make them completely unsuitable in areas with extreme weather conditions. Why, you ask? Well, it is entirely due to the low pitch of the topmost part of this roof.
The almost flat slope means that it will not cope well with heavy rainfall and can result in leakages in the roof. Moreover, in areas of heavy snowfall, the result would be far more disastrous. In fact, the entire roof might collapse under the weight of the snow.
High Installation Costs
After you check out a few illustrations of the Mansard roof, the first thing that will be apparent is the complexity of the design. Naturally, that will lead to a high installation cost. In fact, you will be able to install multiple Gable roofs or Hip roofs for the cost of a single Mansard roof.
Moreover, not many roofing experts will be familiar with this design. Hence, the quality of the Mansard roof might not be up to preferable standards.
Maintenance and Repair Costs
A high installation cost would usually point to increased maintenance and repair costs, and that could not be more true in the case of Mansard roofs. In the modern era, not many roofing experts are familiar with the Mansard roof, hence repairing them will not only be a costly affair but finding the right roofing expert will also be a great hassle.
On top of that, the use of dormer windows along the steeply raked bottom slope will push the maintenance and repair costs to new highs. Moreover, there will be a lot of debris collecting on the flatter portion of the roof, which will further increase the maintenance bill.
A History Lesson On Mansard Roofs
Although the creation of the Mansard roof is accredited to François Mansart (1598 – 1666), he was not the first to implement this roof architecture. That honor would have to go to Pierre Lescot (1510 – 1578) who used this roofing style on a part of the Louvre Museum in the year 1550.
However, it was not until the early 17th century that the Mansard roof architecture became popular. François Mansart, who was an accomplished architect of the French Baroque period, started adopting this roof style into the buildings he designed for his clients. Thus, this roof architecture was christened as the Mansard roof in his honor.
Interestingly, in Europe, Mansard can also refer to the attic space and not just the roof structure.
The popularity of the Mansard roof kept on growing in France and became even more fashionable during the reign of Napoleon the 3rd (1852–1870). During this time, the Mansard roof style spread across the world and was adopted in buildings in United States, Canada, and many other western countries.
Although the Mansard roof was not used quite as often in traditional homes, it featured in many high-rise residential buildings, especially in the late 1960s and 1970s. Later on, many small commercial buildings also adopted a Mansard style roof. However, unlike a traditional Mansard roof, these roofs had a flat top.
A Mansard Roof Building Located In Fifth Avenue And 19th Street via Ephemeral New York
Conclusion
Before we bid adieu, let us end this article with a word of advice. Although Mansard Roofs may look sophisticated, and in many cases ostentatious, they are not very practical, especially if you are considering to install it in your home.
They are a piece of architectural heritage, and while that may be a tempting reason to use this roof in your home, we would advise you to to choose the roof type very carefully with your region`s climate in mind.
Roof types are often overlooked yet they represent a highly relevant part of our homes, our shells, our armour reason for which we invite you to read more on the types of roofs worth considering here.
Illustration Courtesy to Homesthetics and Designaissance
Editor’s note: This post was originally published on the The Architecture Lab blog and re-published here with permission.
cover photo © Wikipedia










